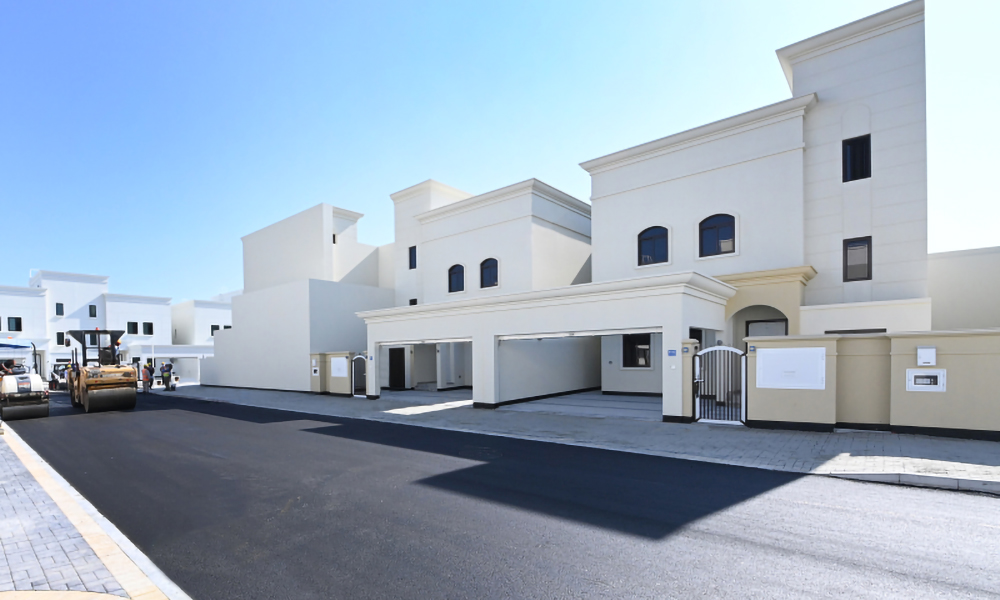
Spanning a plot of 3,066 square metres with a built-up area of 380 square metres, the centre features a variety of amenities tailored to foster social interaction and support local commerce. These include seven retail units ranging from 29 to 77 square metres, a multi-purpose outdoor court, and a dedicated children's play area. The centre’s architecture reflects contemporary Bahraini design principles, aiming to blend modern functionality with cultural aesthetics.
The project was executed in collaboration with several key partners: Bawab Contracting served as the main contractor, HAJ Quantity Surveyors Co. S.P.C. managed the project, Arab Architects W\.L.L. provided lead consultancy, and D.G. Jones and Partners acted as cost consultants. This consortium ensured the development met high standards of quality and sustainability.
Eng. Ahmed Ali Alammadi, Chief Executive Officer of Diyar Al Muharraq, emphasised the company's commitment to social responsibility, stating that the centre is intended to strengthen community bonds and promote a healthy lifestyle among residents. He acknowledged the contributions of the project partners in delivering a facility that aligns with the overarching vision of Diyar Al Muharraq.
Diyar Al Muharraq is a master-planned city comprising seven artificial islands, covering approximately 12 square kilometres. The development aims to offer a comprehensive living experience, integrating residential, commercial, recreational, and healthcare facilities. The Jeewan Community Centre is part of this broader initiative to create a self-sustaining urban environment that caters to the diverse needs of its inhabitants.
Topics
Bahrain
